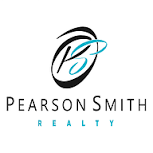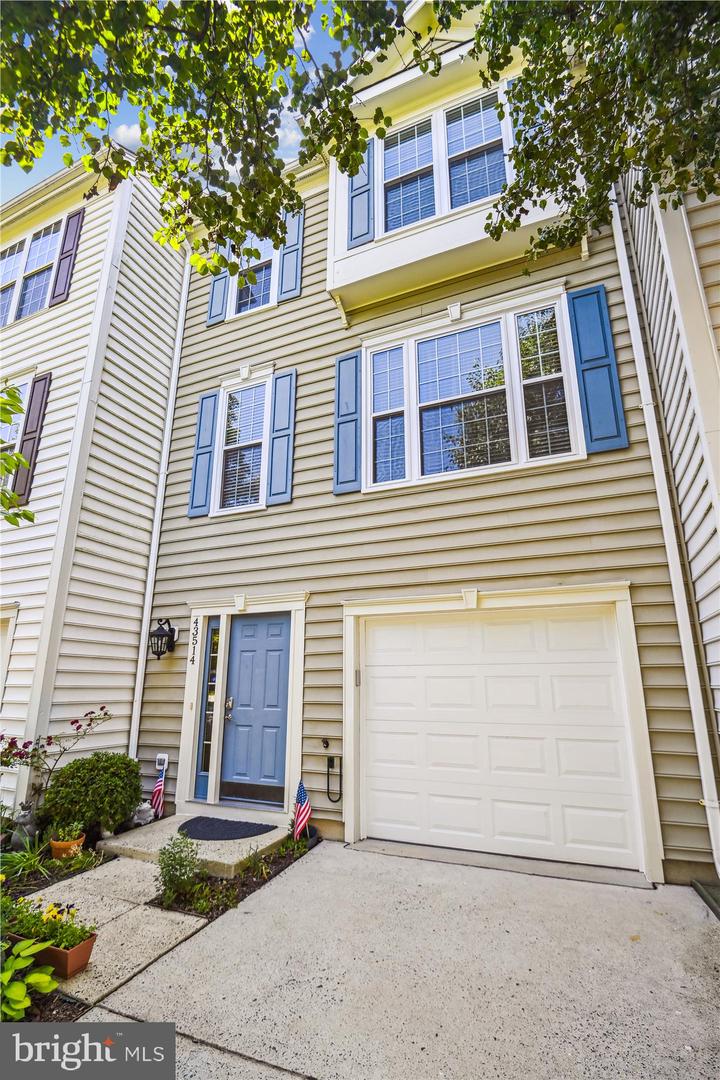Welcome to your next home! As you enter this well cared-for town home you will notice the wide, two story foyer with its gleaming hardwood floors. Just past the staircase leading to the second floor is the entrance to the single-car garage, a half bath, a walk-in closet with ample storage, and the family room at the rear of the home. This quiet room may be adapted to fit multiple uses for your family to include a TV room, a craft room, a reading room, or home office. This room also provides easy access to the patio, fenced backyard, garden and views of treed open space. As you make your way up the staircase to the main level notice this homeâs light-filled, open floor plan, the hardwood flooring, and neutral paint palette. The connected living and dining rooms provide a spacious, integrated living space. The large eat-in kitchen to the rear of the home offers updated stainless steel appliances, gas cooking, a pantry, granite-accented with tile backsplash, bottom up/top down shades, and a breakfast bar. Just off the kitchen is the large deck which overlooks the wooded open space and walking trail. Relax on the deck (TREX) while you enjoy the peaceful sounds of nature and great views. Hook up the gas grill (utilizing the convenient gas line) to enjoy family cookouts! As you continue up the stairs to the bedroom level you will find the main level powder room on your left. Upstairs you will find the sunny master bedroom with large windows overlooking the treed, open space. This bedroom also offers bottom up/top down window shades, a ceiling fan, and walk-in closet. The master bath provides double sinks, tiled floor and shower walls. There are two other bedrooms on this level (one with a box bay window), both with fans and overlooking the common area in front, an updated full bathroom, linen closet, and laundry room with modern, large capacity washer and dryer. Greenwich Square is centrally located in the Ashbriar community and is close to restaurants, shopping, medical facilities and more. The many recreation options include bike trails, walking paths, parks and the option to join the Ashburn Village Pavilion recreation facility. The community also has many commuter options to include the recently extended Metro Silver Line with its Ashburn Station, metro connector bus, as well as access to Routes 7 and 28, Dulles Greenway and easy access to Dulles Airport. Updates to this home include the HVAC (2017), windows (2019) which include a transferrable lifetime warranty, a triple insulated garage door (2021), the stainless steel refrigerator and dishwasher (2017), gas stove, and microwave (2019). The previous owners replaced the roof and water heater in 2013. Altogether, this home has it all so come check it out and fall in love!
VALO2051066
Townhouse, Other
3
LOUDOUN
2 Full/2 Half
1998
2.5%
0.04
Acres
Hot Water Heater, Gas Water Heater, Public Water S
Vinyl Siding
Public Sewer
Loading...
The scores below measure the walkability of the address, access to public transit of the area and the convenience of using a bike on a scale of 1-100
Walk Score
Transit Score
Bike Score
