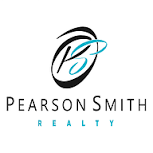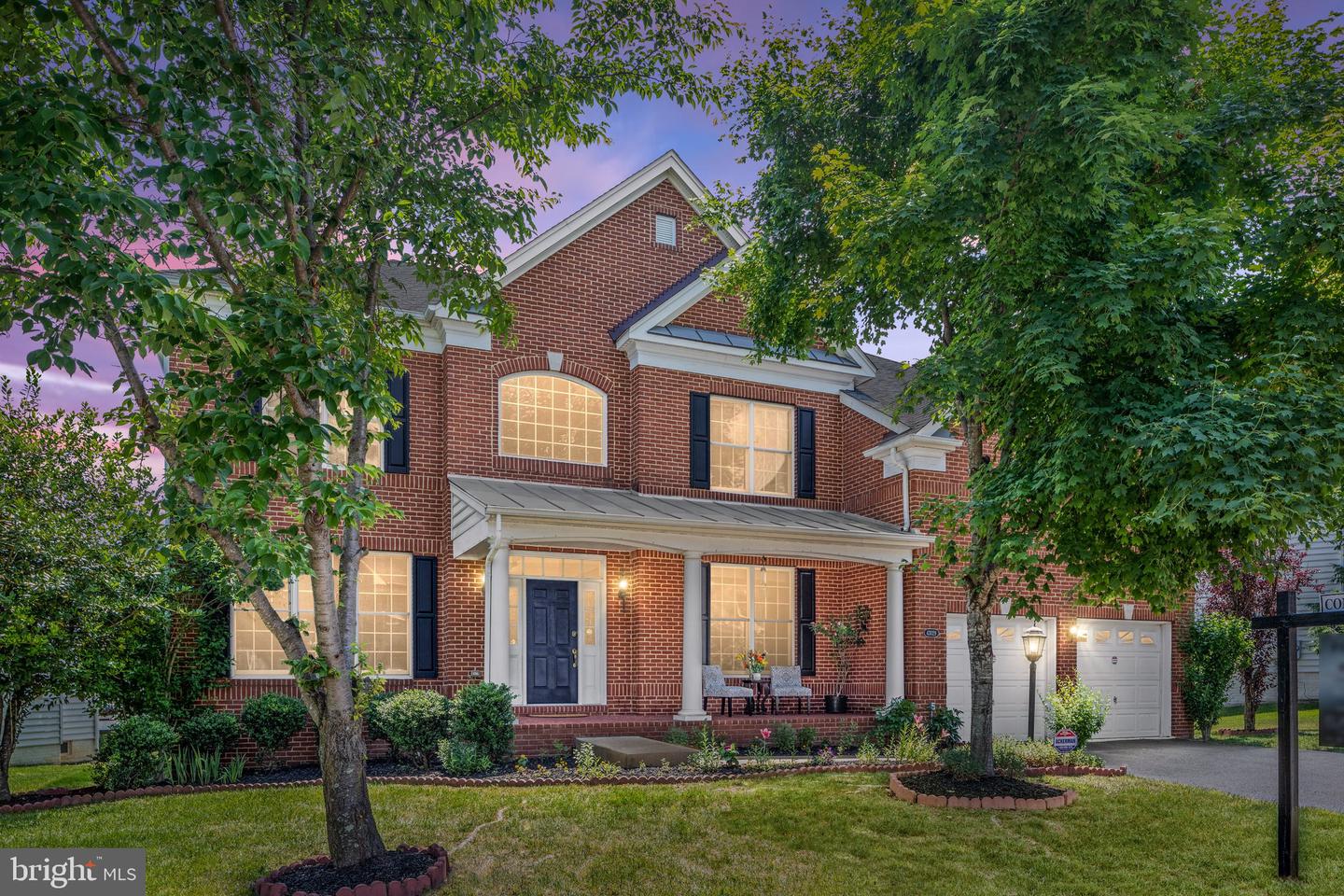Simply the best of LVE with unparalleled luxury and elegance! Estate series Toll Brothers Homes' Duke model with 6,000 square feet of finished living area on three levels. From the walkway to the front porch to the stunning two-foyer entrance Welcome to 43029 Addlestone Pl! Main level is accentuated with gleaming hardwood floors Spacious formal living room and dining room An incredible home office can be easily adapted to the future main level bedroom Chef of the home will be delighted with the gourmet kitchen, stainless steel appliances, walk-in pantry, ample cabinets, and granite counter space, Greenroom extension with a skylight perfect for everyday breakfast space Dramatic Family room which proudly boasts floor-to-ceiling stone fireplace with gas fireplace, extension (extends both the family room and the basement) and Pre-wired speaker system Unique custom feature highlights 2 walk-in coat closet Oversized Laundry offers space for your washer & dryer along with utility sink space (currently has a low tub pan for an elderly person) and mudroom complete the main level! Upper level: 9 feet ceiling The opulent Primary Suite features a large bedroom with a sitting room, Walk-in closet, dressing area, and a luxurious spa-like bathroom with a soaking tub, dual vanities, a linen closet, and water closet. Three additional bedrooms all containing spacious closets and ceiling fans with a light fixture. Bedroom two is an ensuite with a private full bath. Bedrooms three and four share a large bathroom along with 2nd linen closet off the hallway. Lower level: Over 2100 of finished square footage with room for bedroom/den/media room, gym, and open recreation room along with a full bath and storage space. Walk up to a serene backyard! Exterior: Charming front porch to BRAND new composite deck! Backs to trees and common area. Sprinkler System and beyond landscape flower bed Notable Notes: Upper-Level heat pump 2022, Custom blinds, Original owner, Pet-free home, and $$$ builder upgrades. Check out all the fine amenities of Loudoun Valley Estates from tennis courts, parks & trails, clubhouse gyms, party rooms, and a plethora of pools. Location, Location & Location! In the heart of Ashburn with easy access to Silver Line Metro, Park & Ride, Loudoun County Parkway, and Toll Road. Enjoy fine dining and entertainment in the area.
VALO2050992
Single Family, Single Family-Detached, Colonial
5
LOUDOUN
4 Full/1 Half
2008
2.5%
0.19
Acres
Hot Water Heater, Other, Gas Water Heater, Public
Mason, Brick Front, Vinyl Siding
Public Sewer
Loading...
The scores below measure the walkability of the address, access to public transit of the area and the convenience of using a bike on a scale of 1-100
Walk Score
Transit Score
Bike Score
