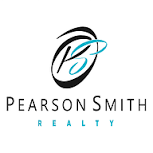Welcome to Quimby Point! This home boasts of sophistication and tranquility with ample living space. The privacy starts the moment you drive onto Quimby Point. Homes on Quimby Point back to Reston parkland. 10903 Quimby Point has so much to offer with 5 bedrooms, 5 full bathrooms at almost 5,000 sq feet. Walk into the spacious foyer with the private office on one side and the formal sitting room on the other. The kitchen is expansive with vaulted ceilings, large island with cooktop and seating, wall ovens, subzero refrigerator, granite counters and backsplash, butler's pantry and eat-in area with multiple access points to the deck. Family room off of kitchen has a fireplace and dry bar with additional access to the deck. Separate dining room is a bonus. Office with full bathroom on main level is convenient for guests and doubles as a main level bedroom. Main level features hardwood floors and wainscotting throughout. Upper level features a primary bedroom, 3 secondary bedrooms and a 5th separate space that can be used as a bedroom or office. Primary bedroom has multiple closets including a cedar closet. Primary bathroom is expansive with a soaking tub, dual vanity, water closet, separate shower and multiple closets. The three secondary bedrooms are generous in space. One room has an updated bathroom with a large custom tiled walk-in shower. The other 2 rooms share a hall bath. Bonus room is a separate space on the upper level with private access from the kitchen area. Skylights are sprinkled throughout the upper level providing tons of natural light. Lower level is very spacious with walkout to the back yard, rec area with brick front fireplace, den/office/work out room, upgraded full bath and a large storage area. The exterior is meticulously taken care of with plenty of beautiful spaces to enjoy. Hardie siding is a bonus! As a member of Reston, you have access to Reston amenities: swimming pools, different types of sport courts, bike and walking trials, playgrounds and tot lots and access to the 4 Reston Lakes - to name a few. South Lakes shopping center has shopping and dining and is just a few minute's drive. Weihle Metro and access to the Toll Road is another bonus. Don't miss out on an opportunity to own a home that simply has it all!
VAFX2164696
Single Family, Single Family-Detached, Colonial
5
FAIRFAX
5 Full
1978
<1--2.5%
-->
0.39
Acres
Hot Water Heater, Gas Water Heater, Public Water S
Hardi Plank
Public Sewer
Loading...
The scores below measure the walkability of the address, access to public transit of the area and the convenience of using a bike on a scale of 1-100
Walk Score
Transit Score
Bike Score
